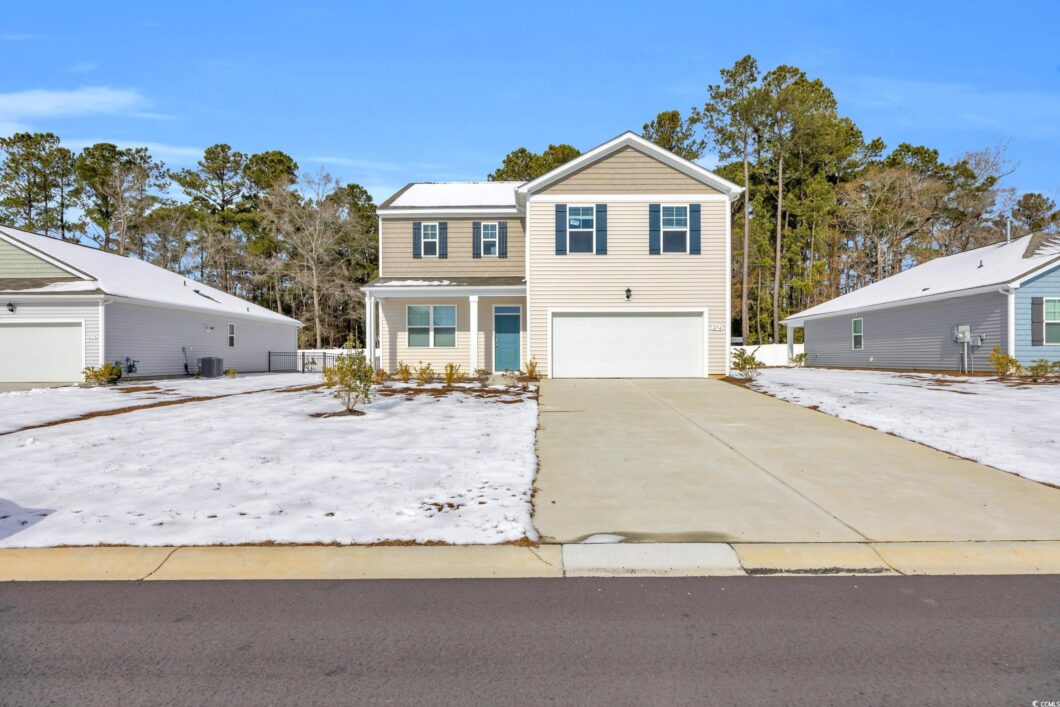
Listed by: Rowles Real Estate (843) 450-2535
This 4 bedroom 2 1/2 bath home features natural gas cooktop, natural gas heating and tankless hot water heater. The Galen offers an open flow between the kitchen and living area making it great for entertaining. The flex room off the foyer can be used as a formal dining room, office, play room or second living room. The kitchen comes complete with granite, 36″” painted cabinets and stainless steel appliances! Low maintenance LVP flooring gives the look of wood with easy care and cleanup! Remarkable owners’ suite is large with massive closets and bathroom that features two sinks, 5′ walk-in shower, and plenty of space. Close proximity to major highways, shopping, golfing, CCU, new shoppes and Carolina Forest School District.

Data services provided by IDX Broker
| Price: | $299,900 |
| Address: | 274 Columbus St. |
| City: | Conway |
| County: | Horry |
| State: | South Carolina |
| Zip Code: | 29526 |
| Subdivision: | Buckeye Forest |
| MLS: | 2501908 |
| Year Built: | 2024 |
| Square Feet: | 2,923 |
| Acres: | 0.2 |
| Lot Square Feet: | 0.2 acres |
| Bedrooms: | 4 |
| Bathrooms: | 3 |
| Half Bathrooms: | 1 |
| levels: | Two |
| cooling: | Central Air |
| heating: | Central, Electric, Gas |
| flooring: | Carpet, Luxury Vinyl, Luxury Vinyl Plank |
| garageYN: | yes |
| coolingYN: | yes |
| furnished: | Unfurnished |
| heatingYN: | yes |
| mlsStatus: | Closed |
| utilities: | Cable Available, Electricity Available, Natural Gas Available, Phone Available, Sewer Available, Water Available |
| appliances: | Dishwasher, Disposal, Microwave, Range |
| directions: | Use GPS. |
| highSchool: | Carolina Forest High School |
| livingArea: | 2340 |
| possession: | Closing |
| disclosures: | Covenants/Restrictions Disclosure |
| lotFeatures: | Rectangular, Rectangular Lot |
| waterSource: | Public |
| daysOnMarket: | 177 |
| garageSpaces: | 2 |
| listingTerms: | Cash, Conventional, FHA, VA Loan |
| mlsAreaMajor: | 10A Conway to Myrtle Beach Area--between 90 & waterway Redhill/Grande Dunes |
| parkingTotal: | 4 |
| associationYN: | yes |
| lotSizeSource: | Estimated |
| associationFee: | 60 |
| buyerFinancing: | FHA |
| homeWarrantyYN: | no |
| humanModifiedYN: | no |
| laundryFeatures: | Washer Hookup |
| parkingFeatures: | Attached, Garage, Two Car Garage, Garage Door Opener |
| attachedGarageYN: | yes |
| elementarySchool: | Waccamaw Elementary School |
| exteriorFeatures: | Porch |
| interiorFeatures: | Bedroom on Main Level, Entrance Foyer, Stainless Steel Appliances, Solid Surface Counters |
| livingAreaSource: | Estimated |
| communityFeatures: | Long Term Rental Allowed |
| developmentStatus: | New Construction |
| foundationDetails: | Slab |
| leaseConsideredYN: | no |
| newConstructionYN: | yes |
| propertyCondition: | Never Occupied |
| architecturalStyle: | Traditional |
| propertyAttachedYN: | no |
| middleOrJuniorSchool: | Black Water Middle School |
| saleOrLeaseIndicator: | For Sale |
| constructionMaterials: | Vinyl Siding, Wood Frame |
| patioAndPorchFeatures: | Rear Porch, Front Porch |
| associationFeeIncludes: | Association Management, Common Areas |
| associationFeeFrequency: | Monthly |
| specialListingConditions: | None |
| propertySubTypeAdditional: | Detached |
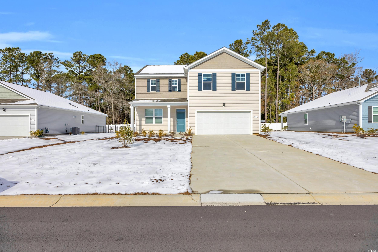
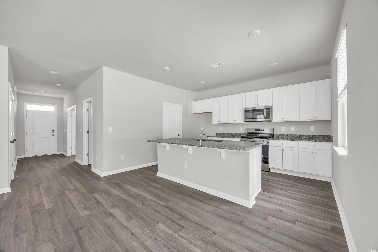
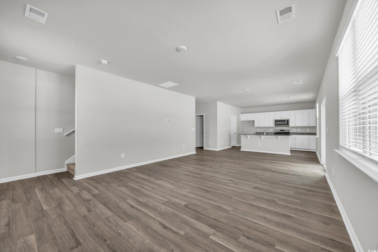
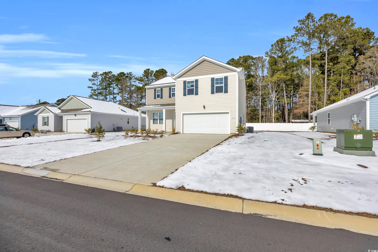
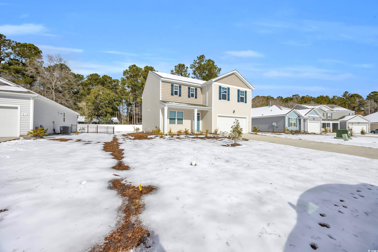
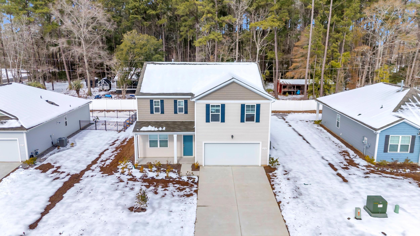
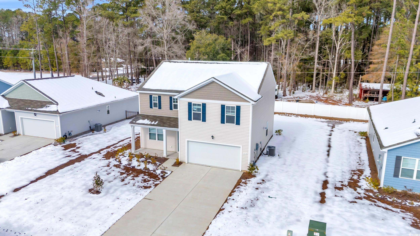
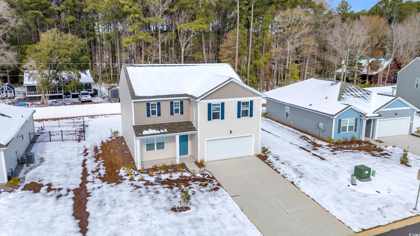
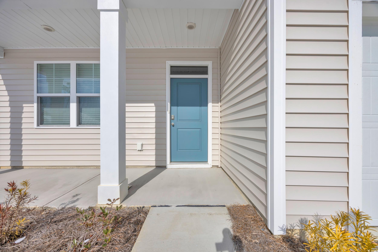
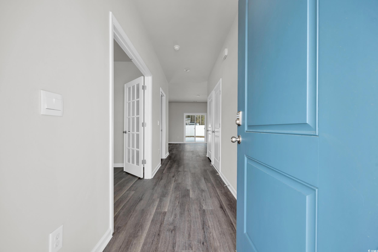
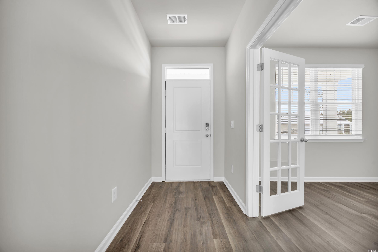
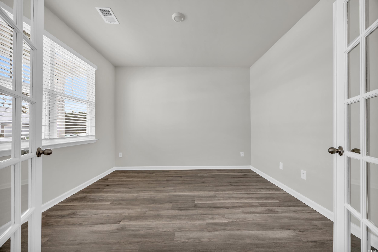
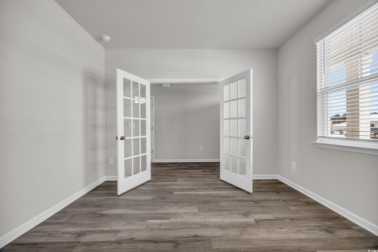
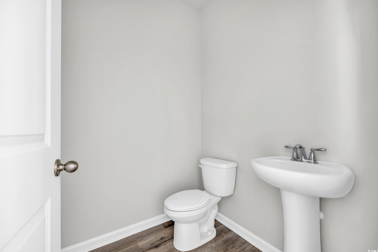
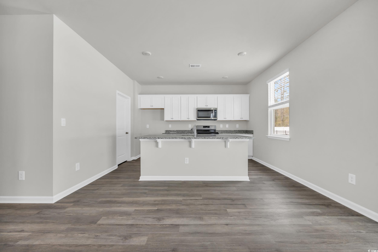
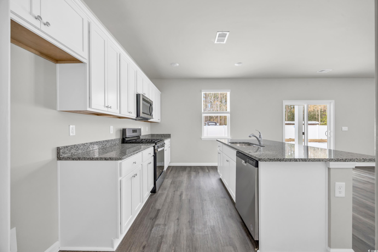
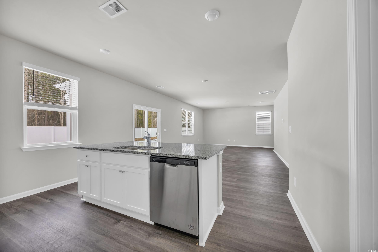
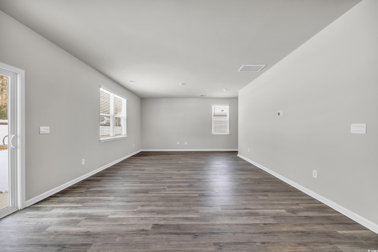
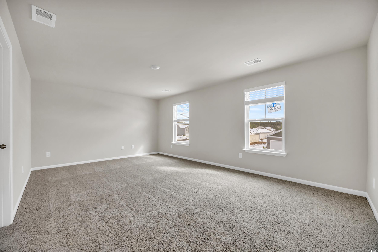
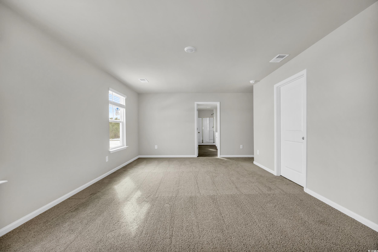
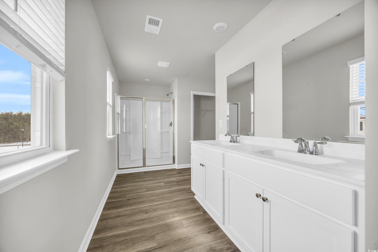

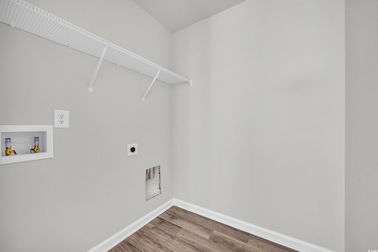
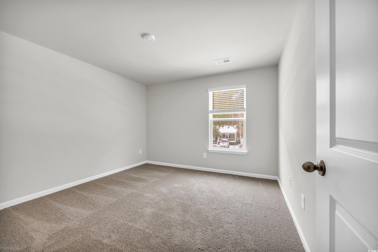
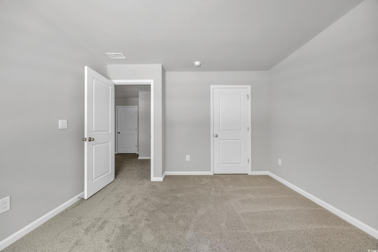
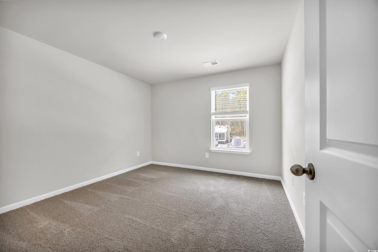
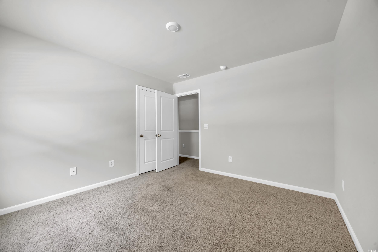
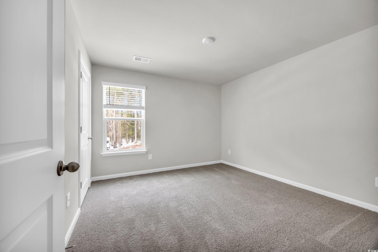
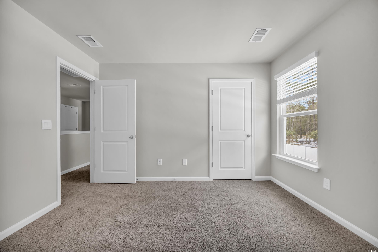
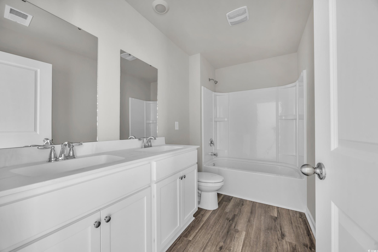
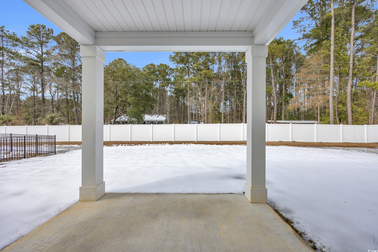
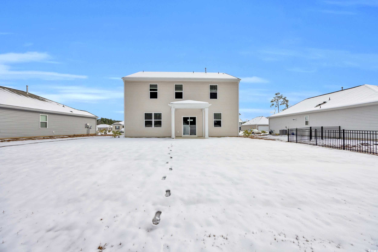
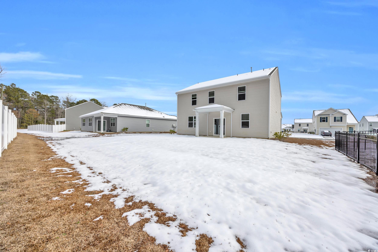
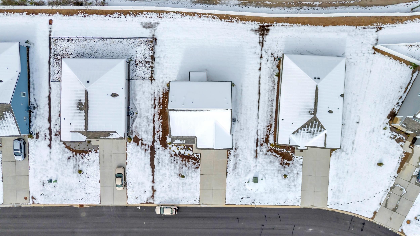
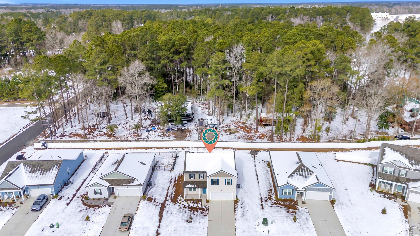
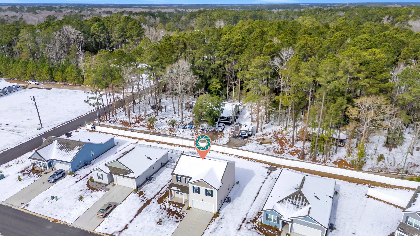
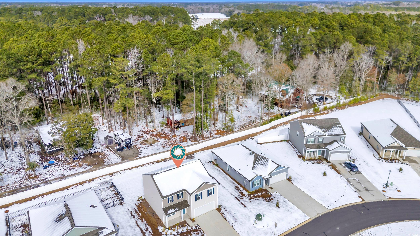

Leave a Reply