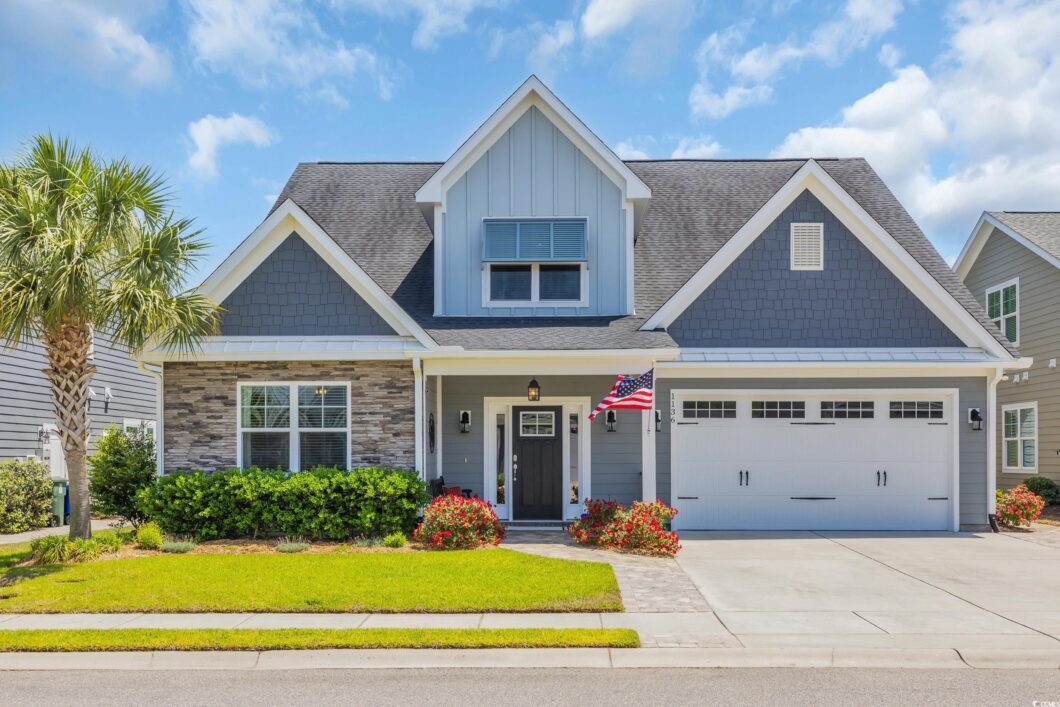
Listed by: Rowles Real Estate (843) 450-2535
Welcome to One of the most custom homes in the highly desired community of Robbers Roost in North Myrtle Beach! As soon as you enter the foyer you immediately notice all of the custom wainscoting in the entryway, dining room with coffered ceiling, stairwell, living room, kitchen and upstairs hallway. In your dining area you have a custom built in cabinet beverage fridge with countertop. This open floorplan concept features one guest bedroom with ensuite bathroom with crown molding in the front of the home, with a completely separated primary bedroom on the opposite side of the home on the main floor. Open kitchen with fireplace feature wall with box molding, stone-faced tile, and wood beam mantel, natural gas cooktop, granite countertops, two tone cabinetry, under mount lighting, hidden outlets under cabinets, gourmet kitchen with wall oven microwave combo, range hood and plenty of cabinet storage with one of the largest islands this builder has done. Home features a lot of custom trim work including trim out around windows, accent walls, crown molding, shiplap and wainscoting. Living room features Minka Lavery ceiling fan and upstairs bedrooms have ceiling fans added. Beautiful upgraded Decorative tile in powder room guest bathroom downstairs. There were a lot of changes these owners made such as: Toilets were upgraded to Kohler models, all builder grade mirrors were replaced with custom mirrors, Herringbone patterned tile flooring throughout entire downstairs main areas (No carpet in home), stained white oak flooring upstairs, Oak Stair Treads on Staircase, epoxy coated garage floor, painted garage, Pelican Whole House water filtration system with Ultraviolet Filter, Water Softener System, Whole House Dehumidifier and more! Relax in your back yard with 8 ft Vinyl privacy fencing on back side and 6 ft vinyl privacy fencing on the sides with side gates. The backyard oasis features privacy, beautiful established trees, extended patio pavers on both sides of the screened porch with fire pit for entertainment and relaxation, grilling and more! Upgraded landscaping and step stones added in the backyard. The front yard has a patio paver driveway extension on both sides for easier parking. Garage is a 2 car plus Tandem style garage for extra storage or golf cart. Home is ran on natural gas for your cooktop, heat, tankless water heater and outdoor fire pit. Robbers Roost is located close to shopping, Publix, Walmart, Home Depot, Golfing, Bars, Restaurants, Main Street Festival Events by just a short drive or golf cart drive. As a resident of Robbers Roost you can enjoy the community pool, sidewalks, and easy access to everything located in the Heart of North Myrtle Beach. Low HOAs.

Data services provided by IDX Broker
| Price: | $839,000 |
| Address: | 1136 Doubloon Dr. |
| City: | North Myrtle Beach |
| County: | Horry |
| State: | South Carolina |
| Zip Code: | 29582 |
| Subdivision: | Robber's Roost at North Myrtle Beach |
| MLS: | 2511192 |
| Year Built: | 2017 |
| Square Feet: | 3,765 |
| Acres: | 0.17 |
| Lot Square Feet: | 0.17 acres |
| Bedrooms: | 5 |
| Bathrooms: | 4 |
| Half Bathrooms: | 1 |
| clip: | 1008784872 |
| levels: | Two |
| cooling: | Central Air |
| heating: | Central, Electric, Gas |
| flooring: | Tile, Wood |
| garageYN: | yes |
| coolingYN: | yes |
| furnished: | Unfurnished |
| heatingYN: | yes |
| mlsStatus: | Closed |
| utilities: | Cable Available, Electricity Available, Natural Gas Available, Phone Available, Sewer Available, Water Available |
| appliances: | Dishwasher, Disposal, Microwave, Range, Refrigerator, Range Hood, Water Purifier |
| directions: | USE GPS. 1136 Doubloon Drive |
| highSchool: | North Myrtle Beach High School |
| livingArea: | 3155 |
| possession: | Closing |
| disclosures: | Covenants/Restrictions Disclosure, Seller Disclosure |
| fireplaceYN: | yes |
| lotFeatures: | City Lot, Rectangular, Rectangular Lot |
| petsAllowed: | Owner Only, Yes |
| waterSource: | Public |
| daysOnMarket: | 51 |
| doorFeatures: | Insulated Doors |
| listingTerms: | Cash, Conventional, FHA, VA Loan |
| mlsAreaMajor: | 11B North Myrtle Beach Area--Ocean Drive |
| parkingTotal: | 4 |
| poolFeatures: | Community, Outdoor Pool |
| associationYN: | yes |
| lotSizeSource: | Public Records |
| associationFee: | 110 |
| buyerFinancing: | Cash |
| homeWarrantyYN: | no |
| humanModifiedYN: | no |
| laundryFeatures: | Washer Hookup |
| parkingFeatures: | Tandem, Garage Door Opener |
| elementarySchool: | Ocean Drive Elementary |
| exteriorFeatures: | Fence, Sprinkler/Irrigation, Porch, Patio |
| interiorFeatures: | Fireplace, Split Bedrooms, Breakfast Bar, Bedroom on Main Level, Entrance Foyer, Kitchen Island, Stainless Steel Appliances, Solid Surface Counters |
| livingAreaSource: | Builder |
| communityFeatures: | Golf Carts OK, Long Term Rental Allowed, Pool |
| foundationDetails: | Slab |
| leaseConsideredYN: | no |
| propertyCondition: | Resale |
| architecturalStyle: | Traditional |
| propertyAttachedYN: | no |
| associationAmenities: | Owner Allowed Golf Cart, Pet Restrictions, Tenant Allowed Golf Cart |
| greenEnergyEfficient: | Doors, Windows |
| middleOrJuniorSchool: | North Myrtle Beach Middle School |
| saleOrLeaseIndicator: | For Sale |
| constructionMaterials: | Hardi Plank Type, Masonry |
| patioAndPorchFeatures: | Rear Porch, Front Porch, Patio, Porch, Screened |
| associationFeeIncludes: | Association Management, Common Areas, Pool(s) |
| associationFeeFrequency: | Monthly |
| specialListingConditions: | None |
| propertySubTypeAdditional: | Detached |
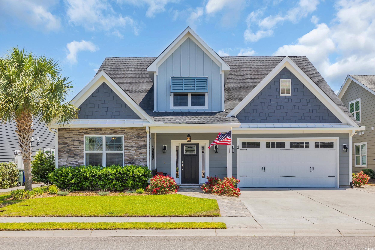
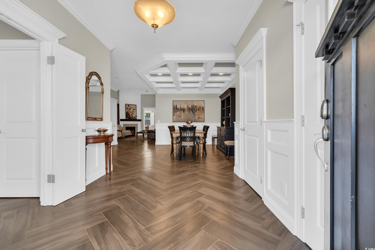
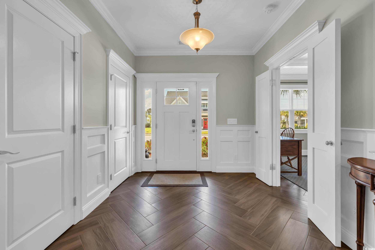
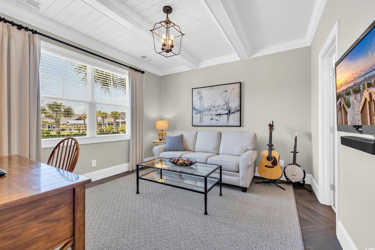
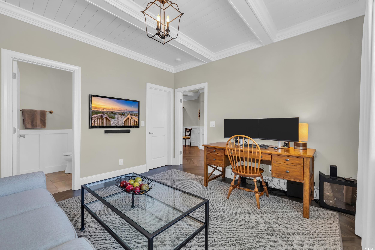
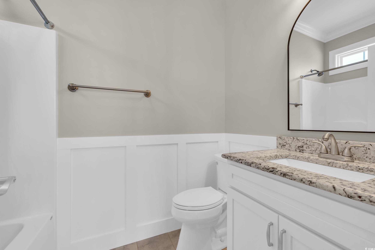
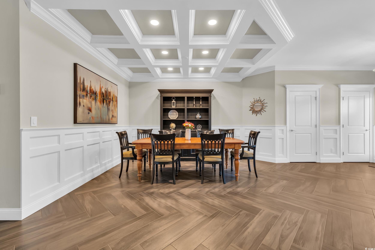
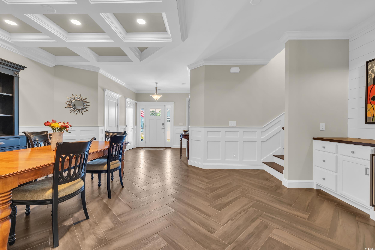
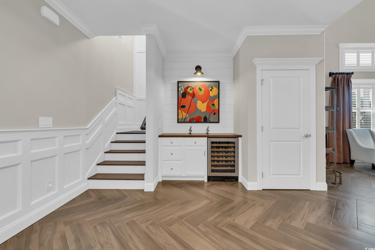
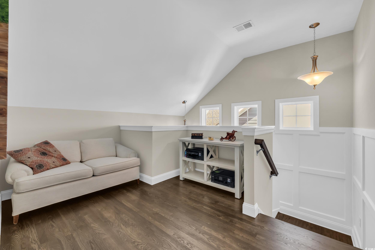
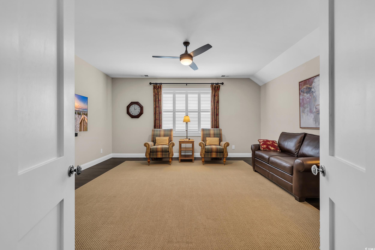
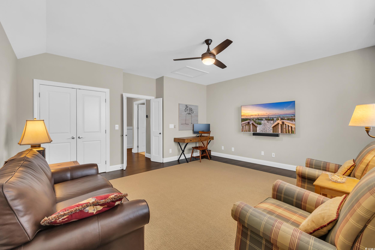
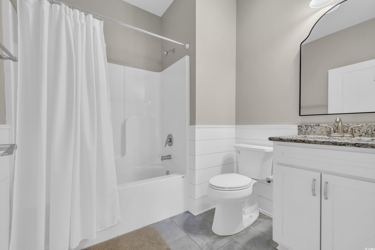
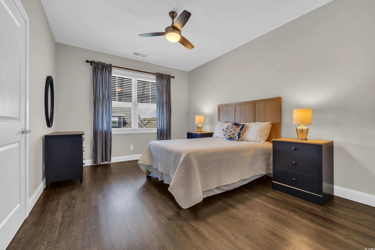
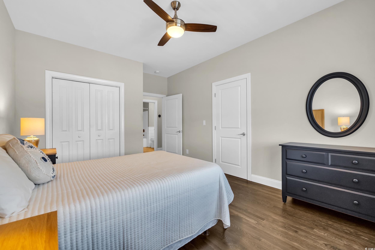
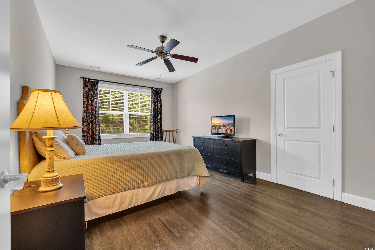
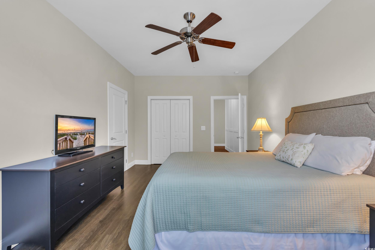
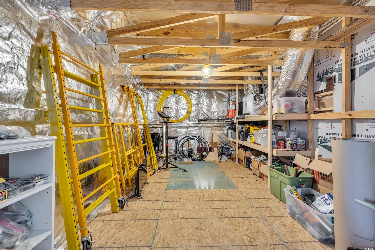
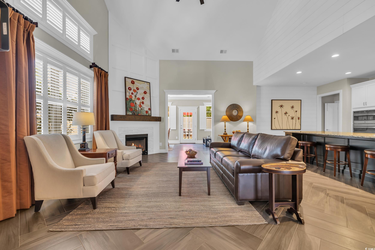
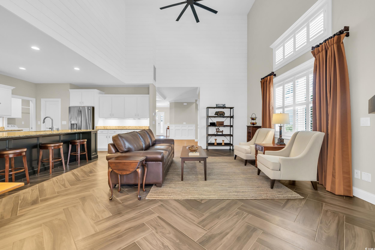
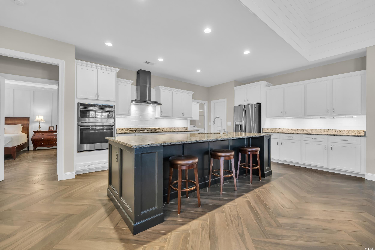
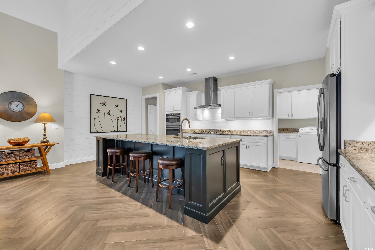
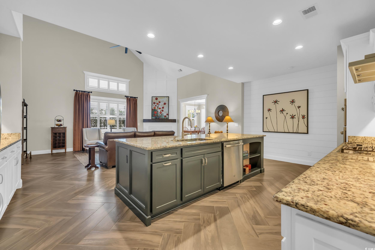
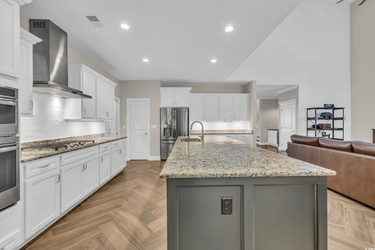
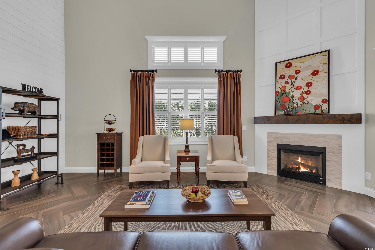
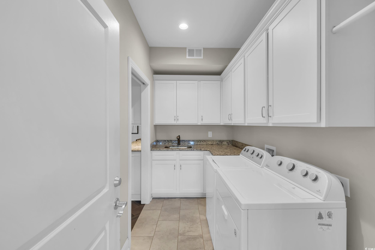

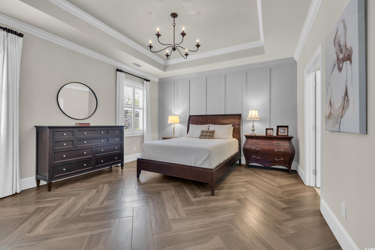
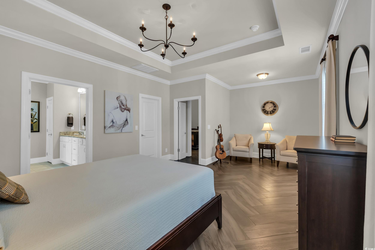

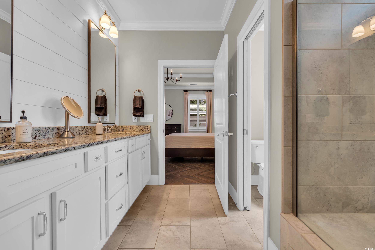
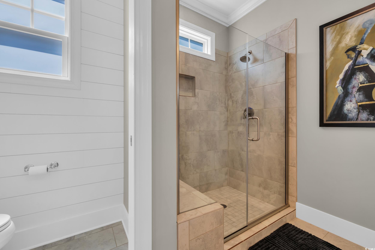
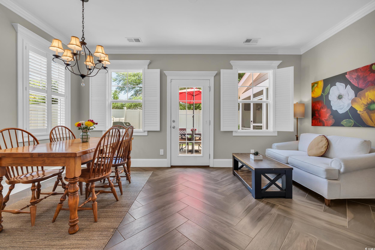
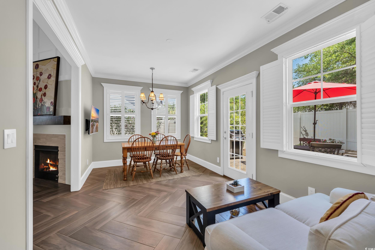
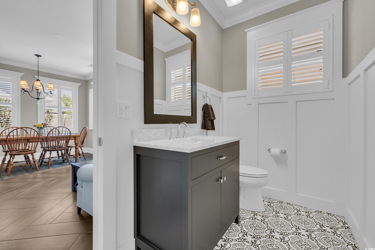
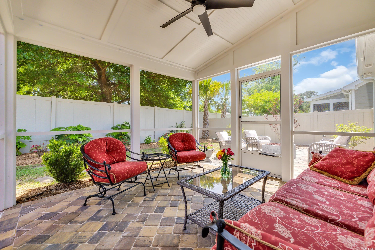
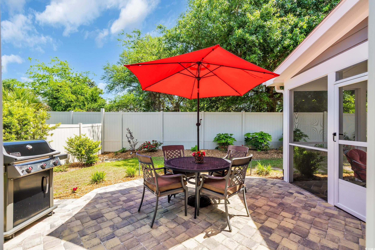
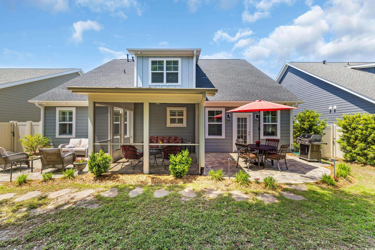
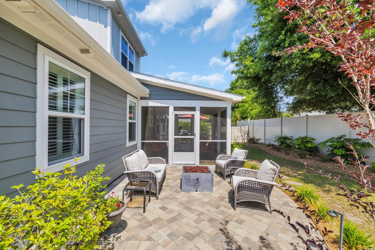
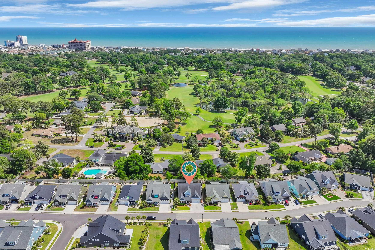

Leave a Reply